At the polished lobbies of each Proscenium at Rockwell, you’ll find a piece of art or history.
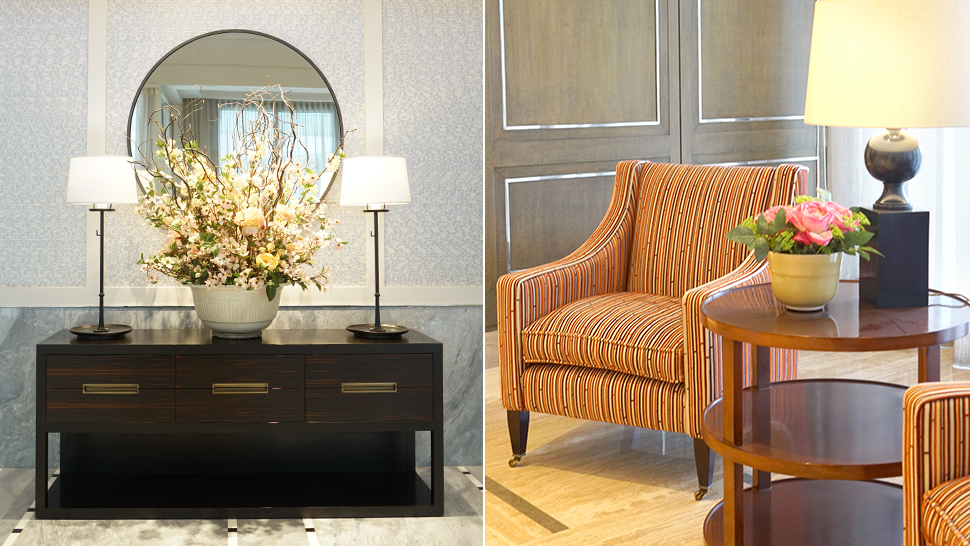
Piercing through the Makati skyline are stark white sails situated in the lofty neighborhood of Rockwell Center. Those architectural protrusions belong to Proscenium at Rockwell, a 3.6-hectare enclave identified as Rockwell’s most coveted and talked about address to date. The residential property consists of five towers, each telling a story of fine art and architecture, dedicated to the homeowner who appreciates art. As the Sakura and Kirov towers have already been turned over, we take you on a virtual tour around their dedicated spaces, as well as of the towers Lincoln, Lorraine, and The Proscenium Residences:
The Exteriors: Award-winning Canada-based architect Carlos Ott helmed the project driven by a vision to create an extraordinary community. He thought of incorporating Proscenium’s signature “sails” onto the residential towers. On the outside, the glossy structures may look identical, but inside, each tower transports its residents to a welcoming space. Based on Ott’s concept, the towers’ names are inspired by iconic theaters from around the world.
The Interiors: The timeless interiors boast of the signature touch of United States-based Filipino interior designer Butch Valdez. Fit for a well-traveled resident, the interiors are styled with a collection of fine art, precious antiques, and well-crafted furniture sourced both locally and internationally.
SAKURA TOWER
Recently turned over, the 50-story Sakura tower is marked by Japanese influence.
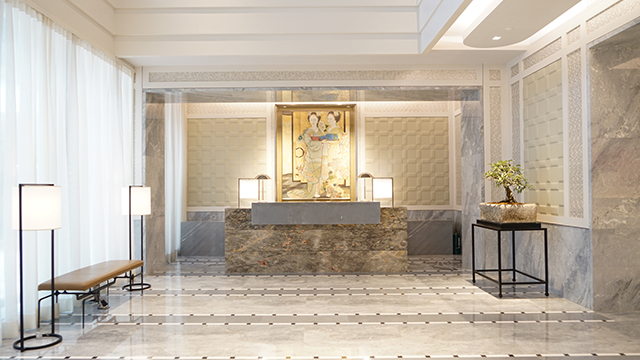
Japanese elements dot the common spaces. Bonsai trees housed in antique stone plant holders, the framed Japanese monk’s robes in the hallway, and the traditional Japanese artwork that hangs in the reception area all catch the eye.
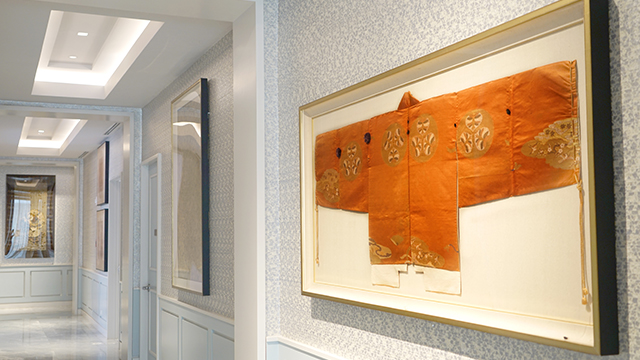
The tasteful flooring features four kinds of marble, subdued by the muted blues and grays on the walls.
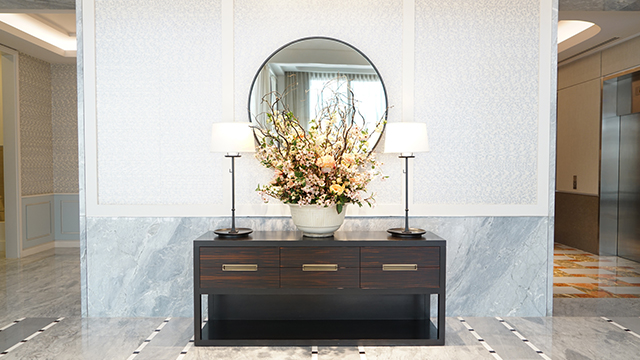
The function room, which can comfortably accommodate 65 guests, features wallpaper flown in from the U.S. and made from capiz shells.
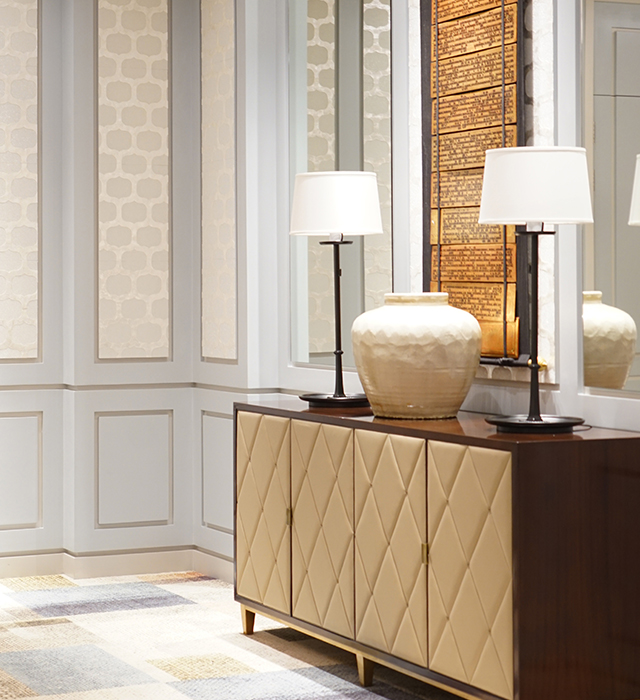
The serene library is a space for leisurely reading and working. It’s characterized by a matching set of Chinese antique tables and traditional Japanese Noguchi lamps.
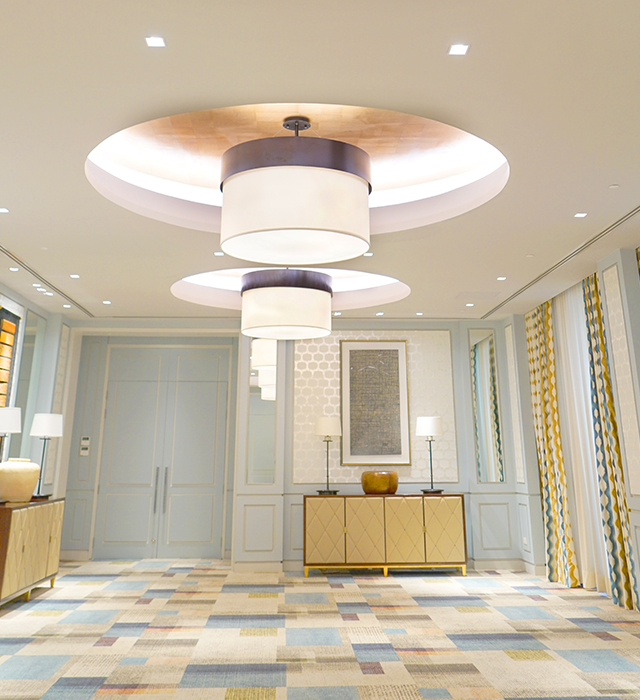
KIROV TOWER
Next door, the Kirov tower takes its name from the world-famous Mariinsky Theatre—once known as the Kirov Theatre—in Saint Petersburg, Russia, where people from all over the world gather to watch operas and ballets.
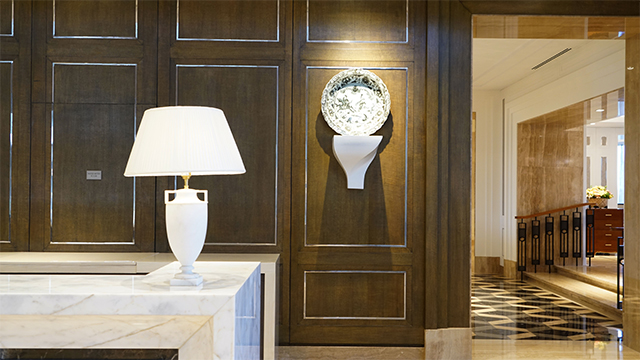
That said, the interiors of the 55-story Kirov tower take cues from design elements associated with European culture.
The palette is decidedly warmer than Sakura’s, making use of brown marble from Italy for the flooring, sleek wooden panels on the walls, and a comfortable pair of lounge chairs clad in Hermès fabric.
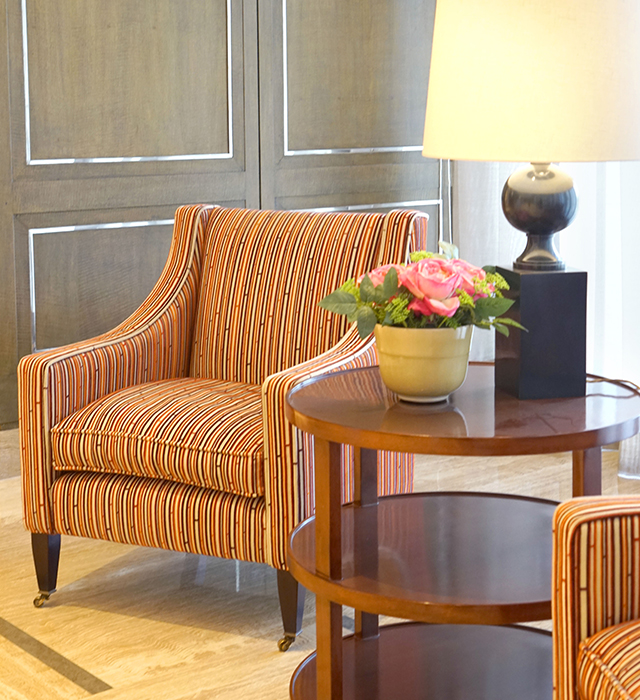
Mexican antique plates from Guadalajara act as an accent in the reception area.
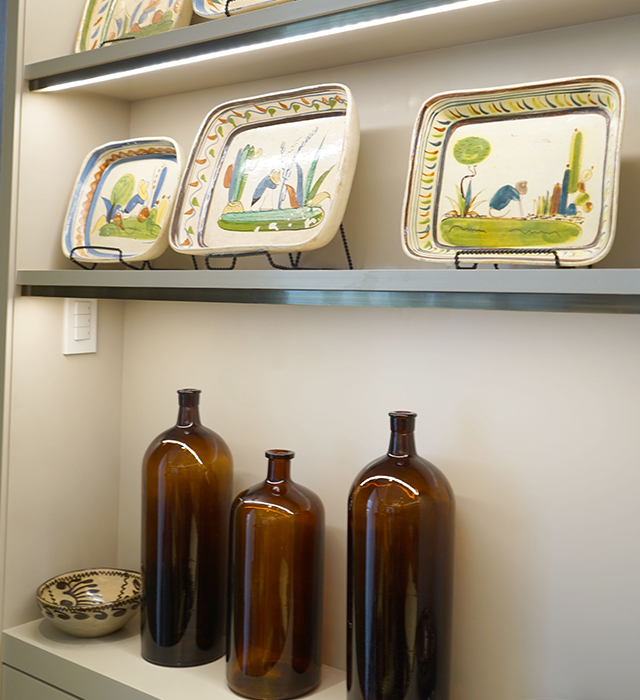
Despite the European theme, a few Asian details shine through, like the pattern on the drapes in the 20-seater private dining room.
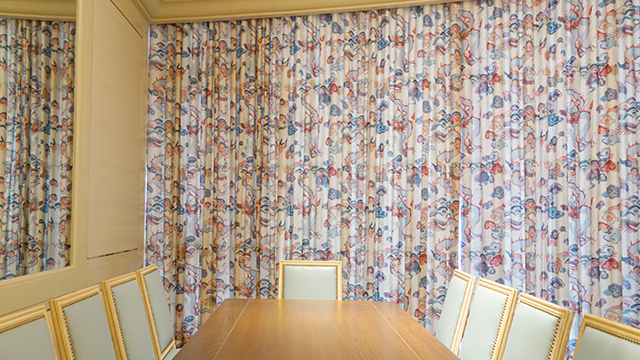
LINCOLN TOWER
The Lincoln tower is named after the historic Lincoln Center in New York, which is home to the prestigious company the American Ballet Theatre.
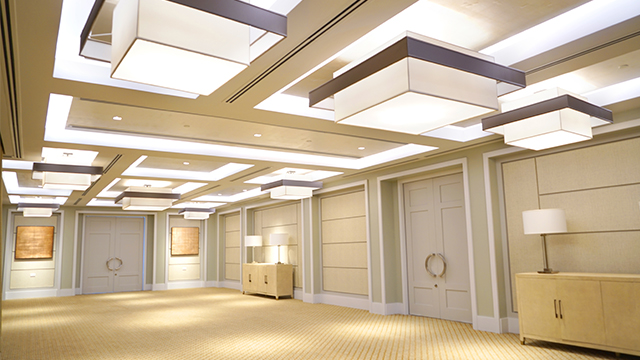
The tower takes a more contemporary approach, as it was inspired by a newer theater built in the 1950s. This is seen in the choice of art and artifacts displayed in the common spaces.
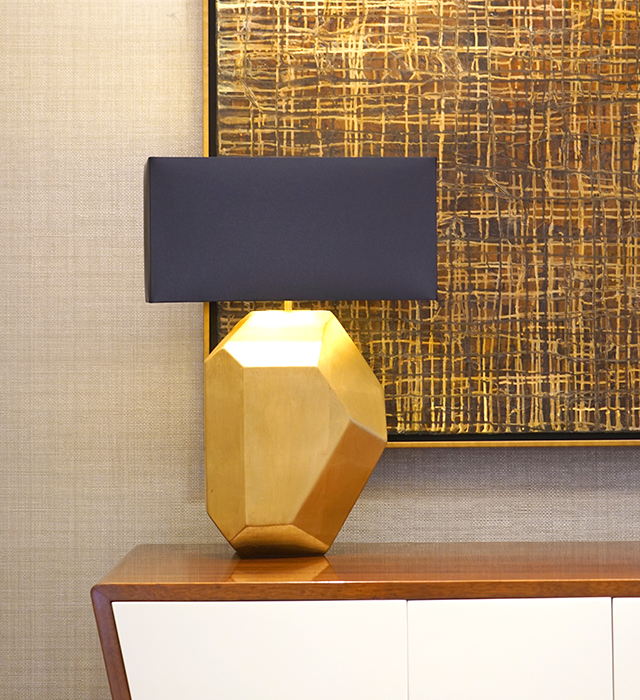
The white spaces and bright lighting add to the elegance of the lobby, which uses heavy gold accents on the pillars and the fixtures.
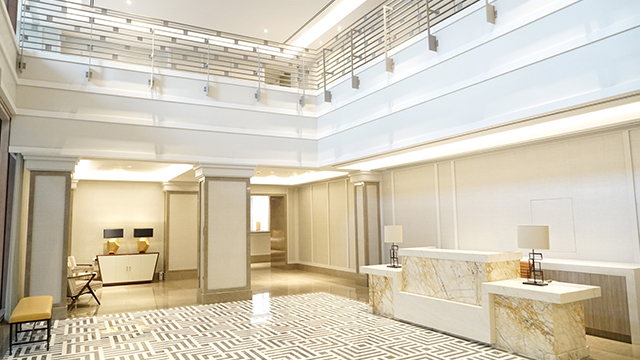
The function room is also well-lit and features a palette of neutrals and clean geometric lines.
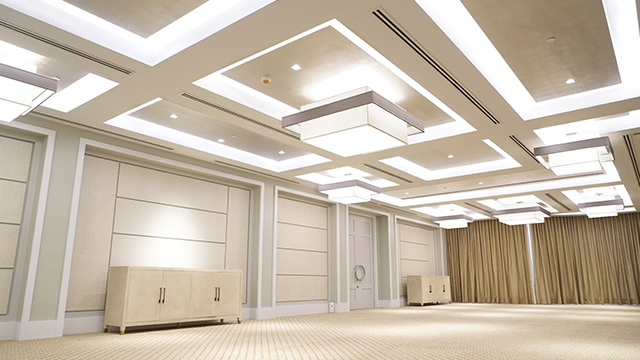
Each function room comes with a dedicated pantry for event preparations.
The lounge is brought to life by carpets inspired by Native American art.
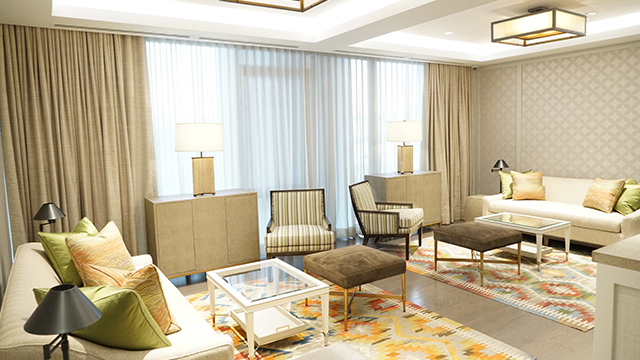
These, along with silky green and orange throws, instantly brighten up the space characterized by solid colors.
LORRAINE TOWER
The Lorraine tower features a more whimsical vibe.
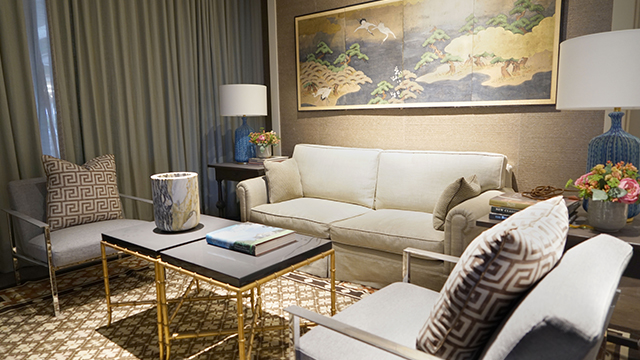
The design intent was to marry color with gold elements.
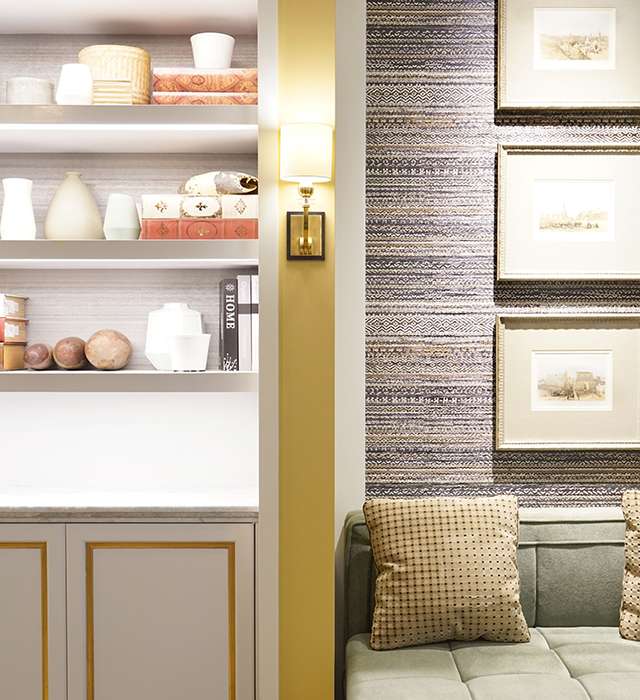
The tall sliding doors that lead to the lounge give an Old World air.
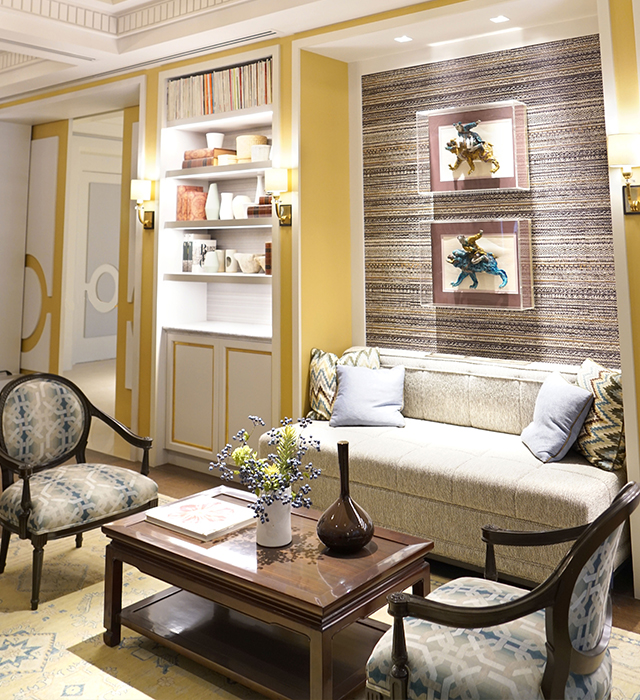
The cushioned bergère-style chairs and golden uplight chandeliers lend the library its needed European touch.
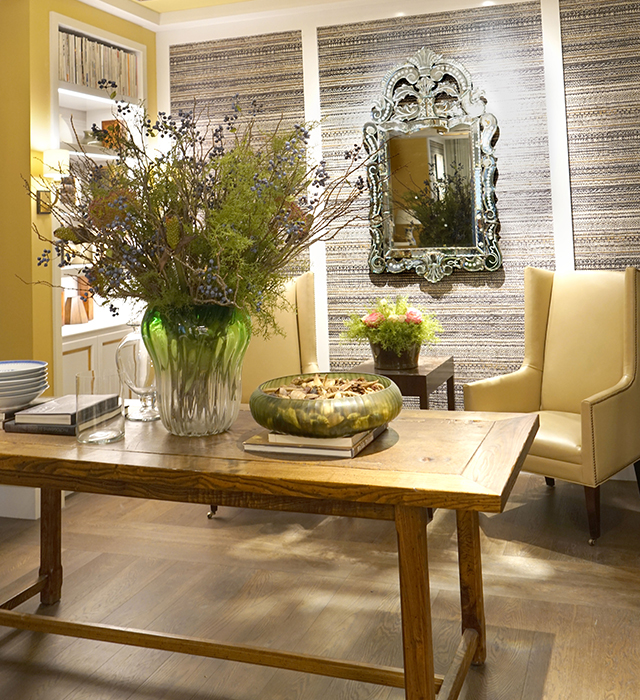
The Proscenium Residences: A 59-story, three-pronged structure set to tower over the rest, the Proscenium Residences will flaunt its stately sails, evidencing the community’s value for culture and dynamism.
The Amenities: Within walking distance from the residential community is Proscenium’s soon-to-rise performing arts theater. Meanwhile, guests may soon enjoy the Amenity Deck, which links each tower’s fifth-floor lobbies. Almost a hectare in size, the deck is equipped with three main pools, including a child-friendly one. Another exciting development is a multi-purpose indoor court, where residents can play tennis or basketball. Each tower is also equipped with its own fitness center, which offers guests ways to engage the body as the other spaces in the community stimulate the mind and soothe the spirit.
To know more about how Proscenium at Rockwell is redefining the Makati skyline, visit Prosceniumatrockwell.com or the Rockwell Land Corporation Facebook page.
Source: https://www.townandcountry.ph/homes/property/design-elements-rockwell-property-proscenium-adv-con

